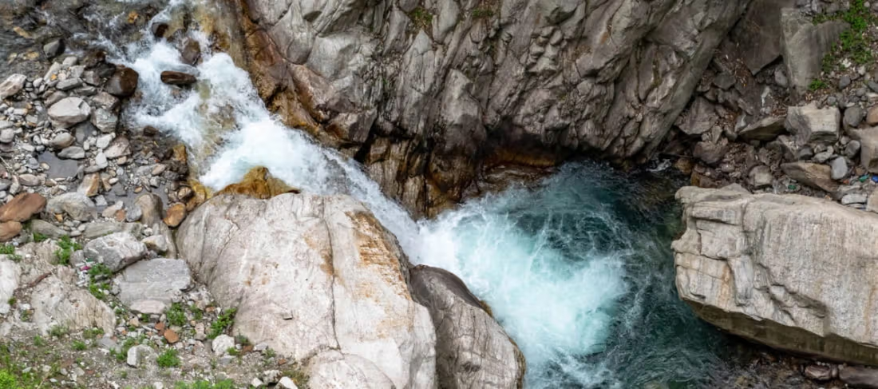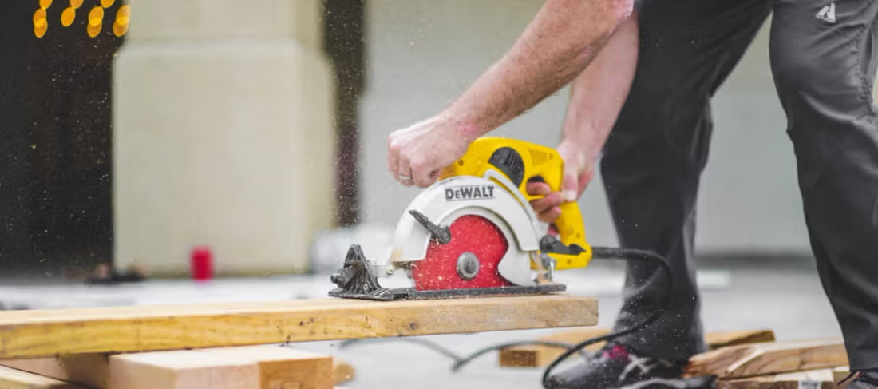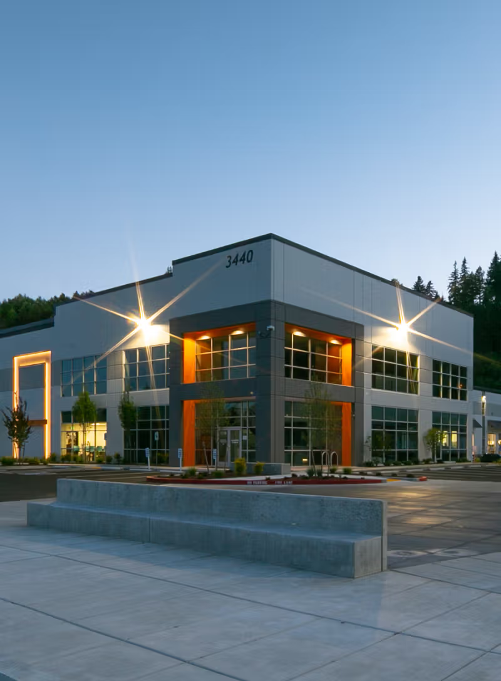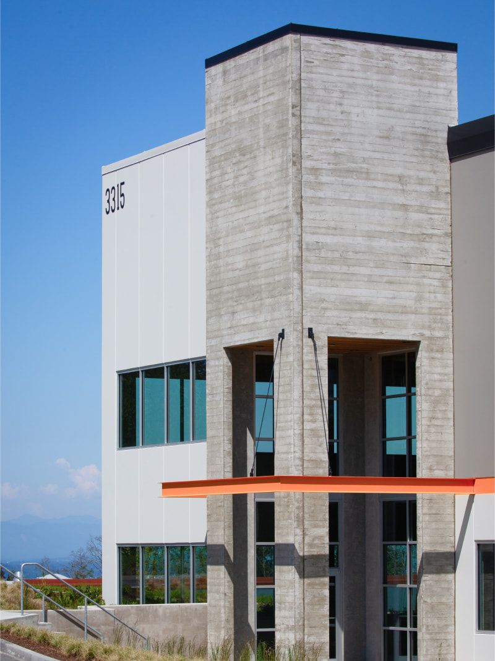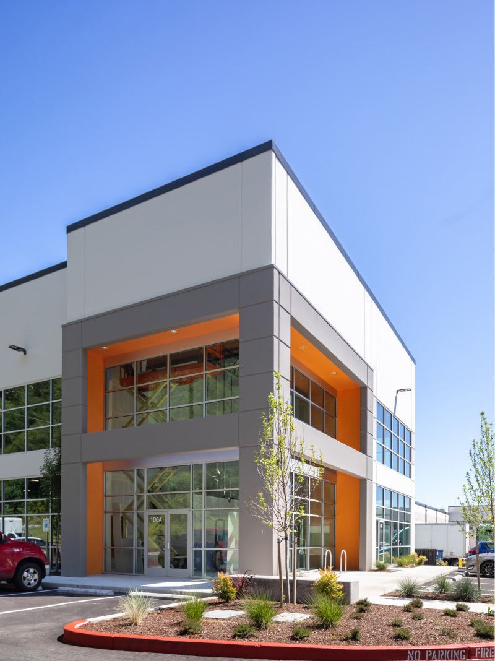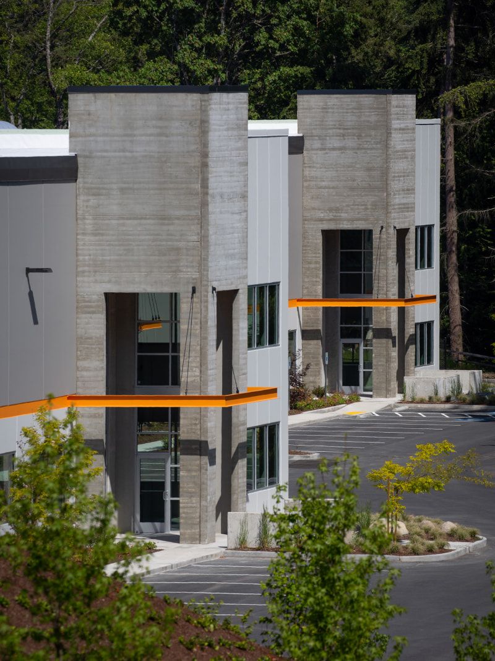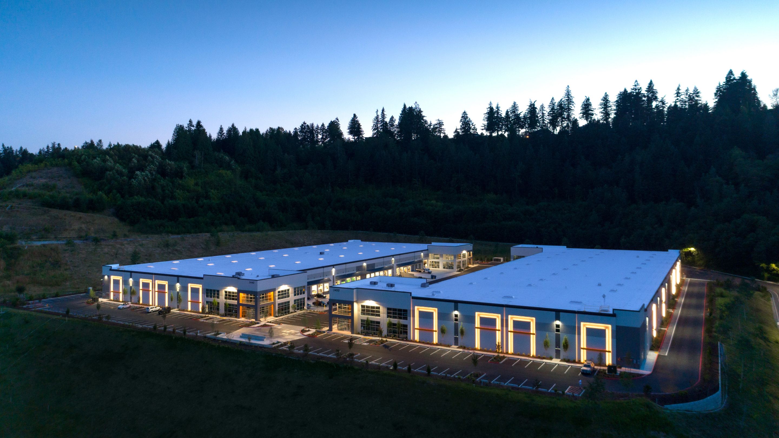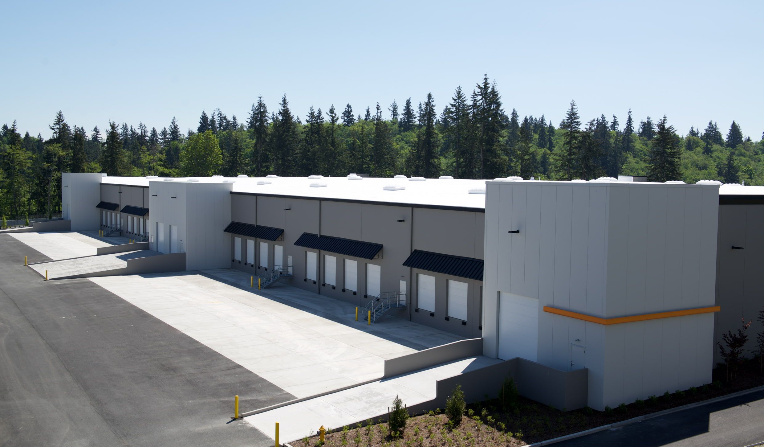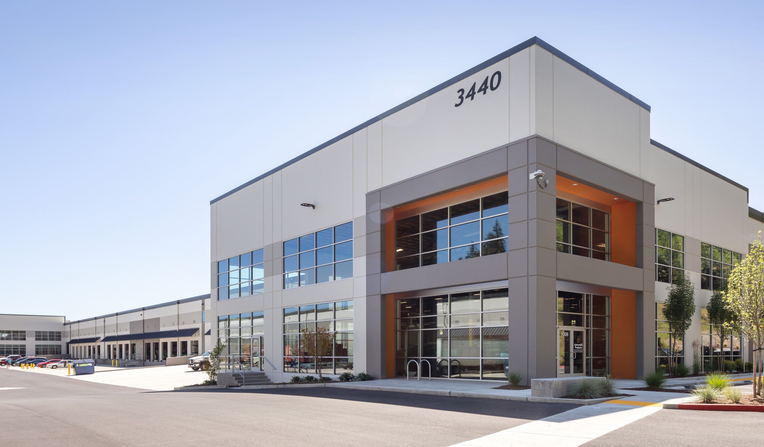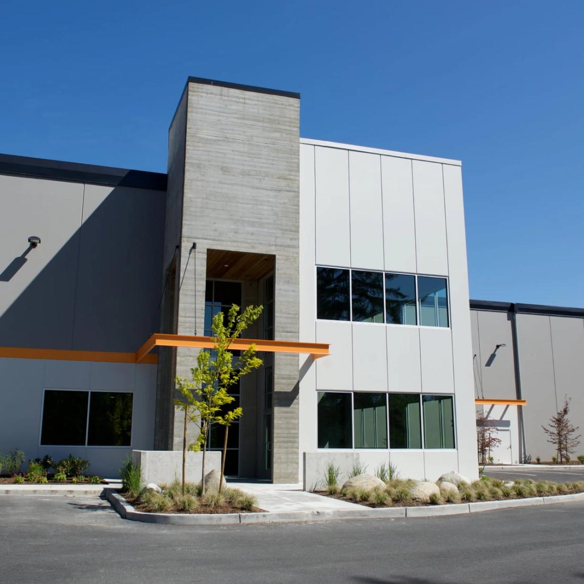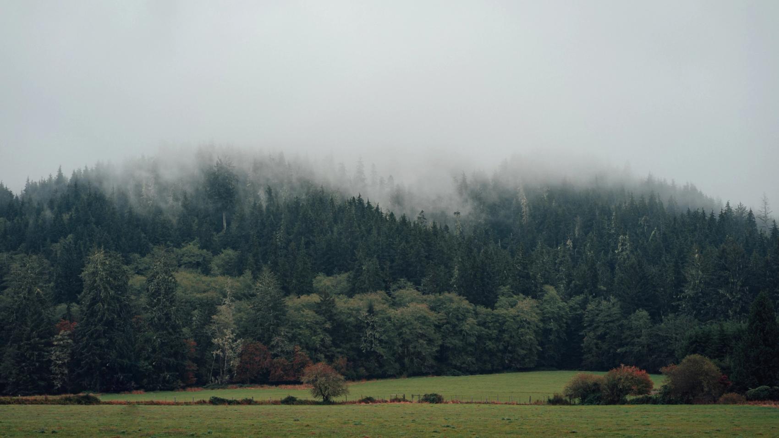

/Our Story
After more than twenty years of success in the wood products industry, the Bertch family founded its capital venture in 2009 – investing in real estate in the western United States.
/Who we are
We are a boutique investment firm with a strategic focus on long-term asset classes such as commercial real estate, timberland, and ranchland. Our industrial real estate investments are focused on acquiring, owning, and developing Class A properties in the best locations in core markets.
Our Projects
Our development projects are designed not only for the present but also the future, whether they’re used for onshoring manufacturing operations or serving logistics needs for the area. With that vision, we construct high quality, eye-appealing projects that provide tenants a home to build their companies for the long term.
Sustainability
When it comes to sustainability, we go above, beyond and then some. We have invested in more than 16,000 acres of land where we are restoring native grasslands and growing forests for carbon sequestration. Through our land management practices, we are improving wildlife habitat, reducing noxious weed infestations, and establishing vibrant forest and grassland ecosystems. We’ve always played the long game, thinking forward for a future we’re proudly bringing to fruition.


